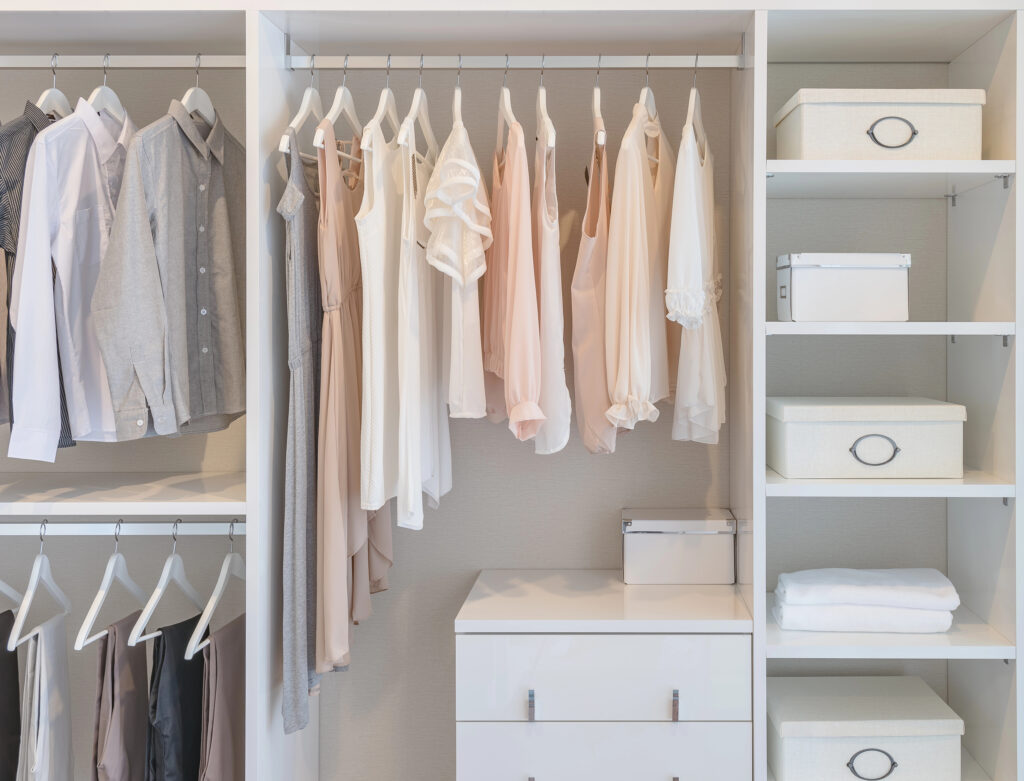Closet space is one of those things that often goes unnoticed—until you run out of it. Whether you’re looking to optimize your existing storage or planning a home renovation, understanding standard closet size can make a big difference in how well your space is utilized. The right-sized closet helps you maximize storage, maintain an organized home, and potentially add value to your property.
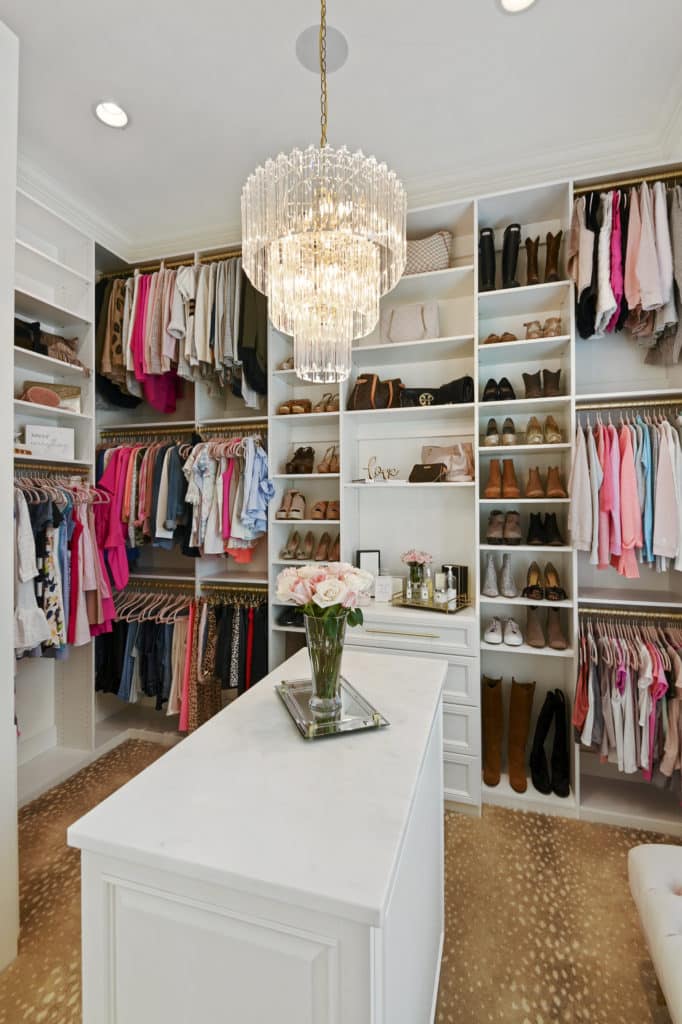
When people mention standard closet size, they are referring to dimensions typically used in most homes. These measurements ensure that closets are functional and accessible, while fitting seamlessly into the overall design. Whether you’re adding a compact reach-in closet for a small bedroom or designing a spacious walk-in for the master suite, knowing the standard dimensions is a great starting point.
Why Closet Size Matters
Choosing the right closet size goes beyond neatly fitting your clothes. It impacts how you use the space daily and affects your home’s long-term value. Here are some key reasons why standard closet size is so important:
- Efficient use of space: Appropriately sized closets make the most of storage without taking up unnecessary room. Oversized closets can steal space from other areas, while undersized closets leave you wishing for more storage.
- Improved organization: A well-designed closet allows for essential organizational elements like shelves, drawers, and hanging rods. When space is optimized, it’s easier to keep things in place, saving you time and effort.
- Home resale value: Most home buyers consider closet space when making a purchase. Properly sized and well-organized closets can positively impact a home’s market value.
- Adaptability for custom designs: Closets built to the right size can be easily customized to fit your lifestyle. Whether you need more hanging space, additional shelving, or a shoe display, standard closet size gives you the flexibility to personalize the space.
In short, choosing the right size is about more than just storage; it’s about creating a space that adds both function and value to your home.
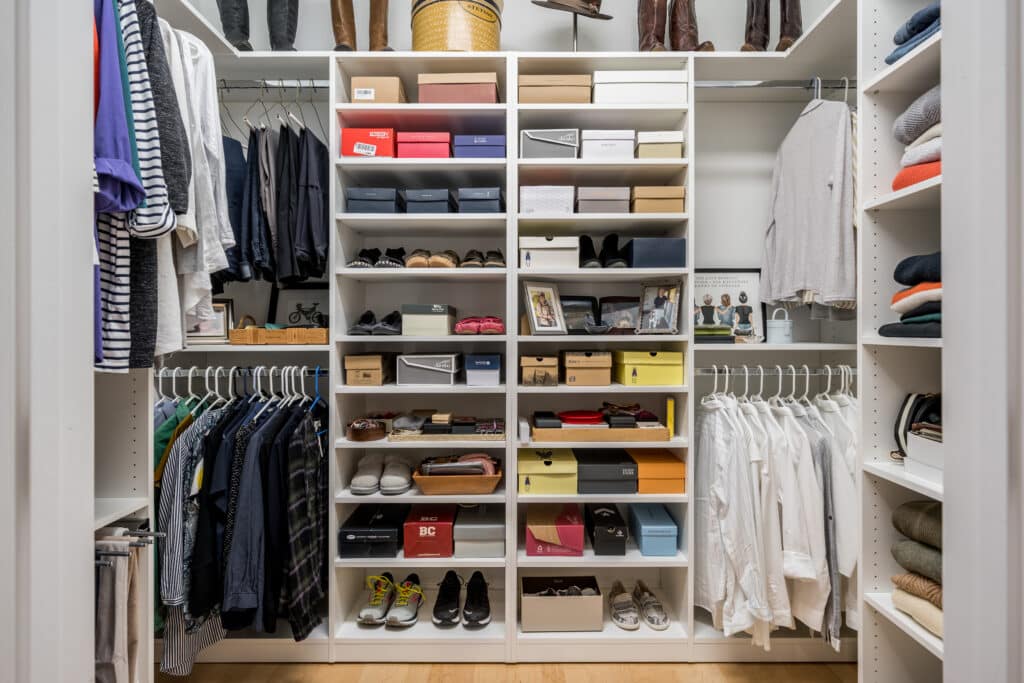
What Is a Standard Closet Size?
A standard closet size refers to commonly accepted dimensions that provide enough room for storage without taking up too much space. These sizes ensure that closets remain functional while fitting into your home’s design. Let’s explore the dimensions of the three most common types of closets:
- Reach-in closet: Ranging from 3 to 8 feet wide and typically 24 to 30 inches deep, reach-in closets are a staple in smaller rooms and apartments. These closets offer easy access while maximizing storage. The depth allows for hanging standard-sized clothing hangers, with 24 inches being the minimum required for comfortable hanging, and 30 inches allowing for extra shelves or drawers.
- Walk-in closet: If you have more space, walk-in closets offer greater flexibility. They start at about 4 feet by 4 feet and can expand significantly depending on your storage needs and room size. Walk-ins are ideal for master bedrooms and provide space for hanging clothes, custom shelving, shoe racks, and more. The larger the walk-in, the more customization options are available.
- Linen closet: Typically found in hallways or bathrooms, linen closets are narrow but tall. Standard sizes range from 15 to 24 inches deep and about 30 to 36 inches wide. These closets are designed for towels, linens, and other essentials, and their slim profile allows them to fit easily into tight spaces.
By knowing these standard dimensions, you’ll be better equipped to design or remodel your closet space. These sizes ensure that your closets are both functional and space-efficient.
Maximizing Space with Reach-In Closets
Reach-in closets are one of the most common types of closets, especially in smaller homes and apartments. Though they might be compact, a standard closet size reach-in closet can still be highly effective when properly designed.
The dimensions for a reach-in closet are usually between 3 to 8 feet wide and 24 to 30 inches deep. While this size may seem limiting, adding features like double hanging rods, shoe racks, and even sliding doors can help you make the most of the space. Installing shelves above hanging rods allows you to store more without losing functionality.
One common challenge with reach-in closets is that they can become cluttered if not organized properly. Using closet systems designed for small spaces—like stackable drawers or pull-out baskets—helps you keep things neat. These systems make it easier to store shoes, accessories, and other items in an organized way without taking up too much space.
A well-designed reach-in closet is ideal for smaller bedrooms, guest rooms, or apartments where you need to maximize every square foot.
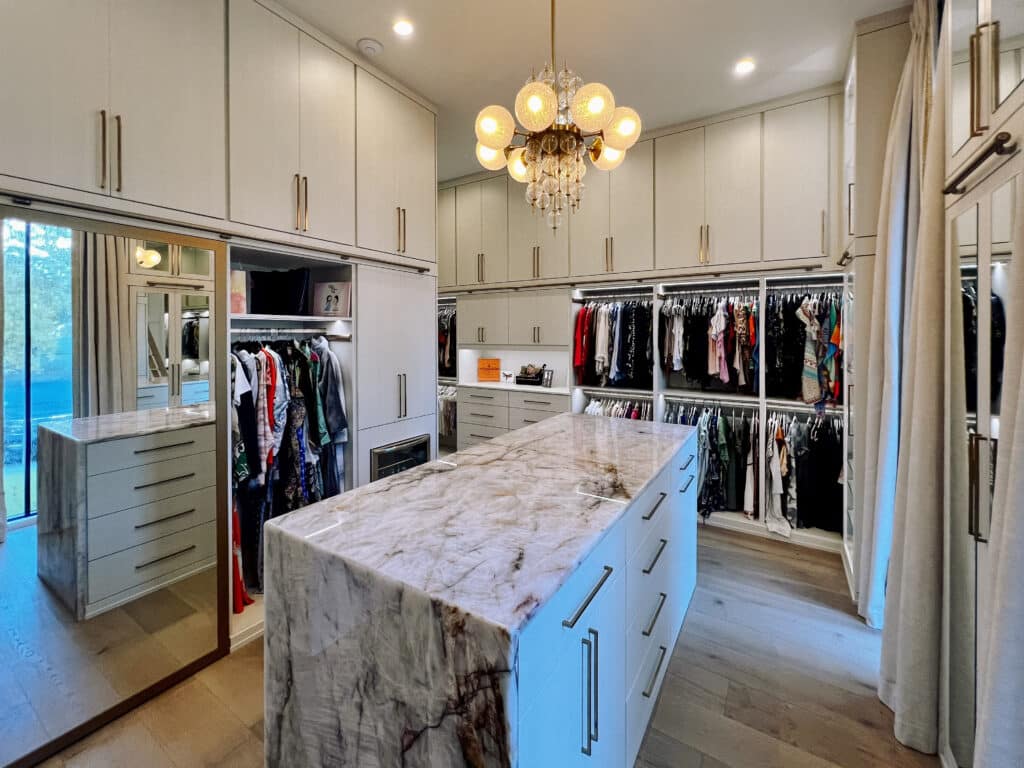
The Spacious Appeal of Walk-In Closets
For those with more space to spare, a walk-in closet offers a different experience altogether. These closets provide ample storage and are often a popular choice for master bedrooms. While the smallest walk-ins start at 4 feet by 4 feet, they can expand significantly based on your needs.
The standard depth of a walk-in closet allows for a variety of storage options. You can hang clothes on both sides, install full-height shelving units, and even incorporate custom features like built-in dressers or shoe displays. The larger footprint also means the closet can serve as more than just a storage space—many homeowners use walk-in closets as dressing rooms or create cozy seating areas.
When designing a standard walk-in closet size, it’s essential to think about how to use the available space most effectively. Many homeowners opt for custom systems that include hanging rods, open shelving, and drawers to accommodate different types of items. With the additional space, you can also experiment with creative lighting, such as under-shelf lighting or LED strips, making it easier to find items quickly.
Walk-in closets are incredibly versatile. Whether you stick to the standard closet size or expand further, walk-in closets can be customized to fit your needs, combining luxury and functionality.
Linen Closets: Small but Mighty
Linen closets may be smaller, but their compact design plays a critical role in home organization. These closets are essential for keeping household items like towels, sheets, and bedding neatly stored and easily accessible.
The standard closet size for linen closets typically ranges from 15 to 24 inches deep and 30 to 36 inches wide, though taller options are available to maximize vertical space. Shelves in linen closets are often spaced about 10 to 12 inches apart, which provides enough room to stack towels and store extra bedding. Adding labeled bins or baskets helps keep smaller items like washcloths or toiletries neatly organized.
Despite their size, linen closets are extremely functional. They free up space in larger closets and ensure that your essentials are always within easy reach. By utilizing vertical storage, you can maximize the space available in a standard closet size linen closet.
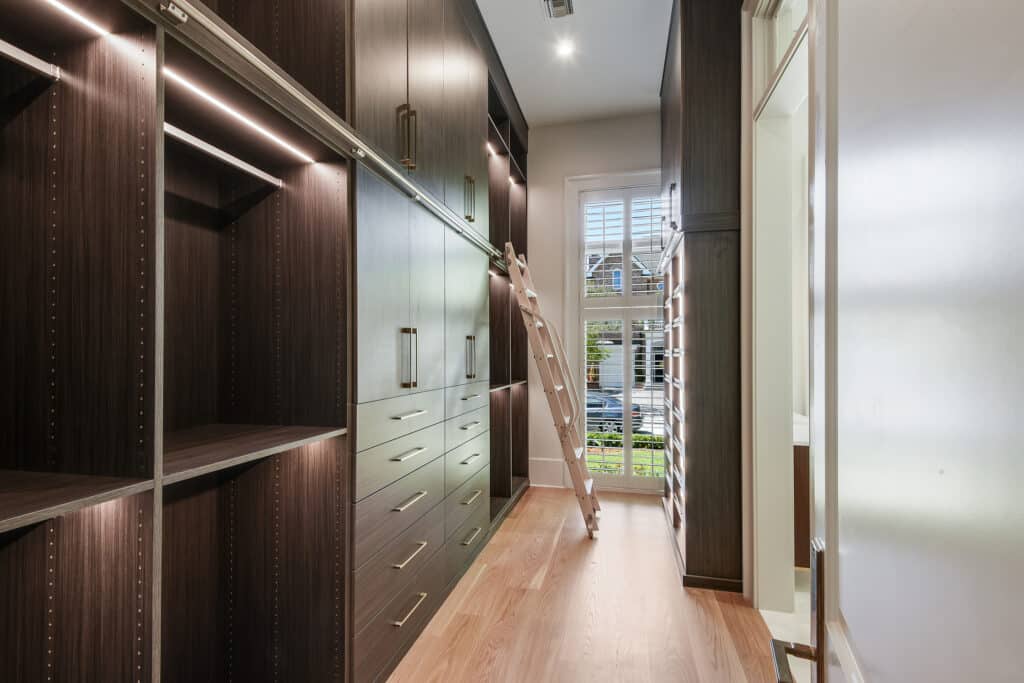
When the Standard Doesn’t Work
While standard closet sizes are ideal for most homes, there are times when a custom solution is necessary. If your home has unusual dimensions or specific storage needs, customizing your closet can help you create a space that fits perfectly.
In older homes or unique architectural layouts, a custom closet may be the only way to work around awkward corners or sloped ceilings. Custom sizes are also beneficial when you need specialized storage, like more space for shoes or seasonal items.
Although custom closets can be more expensive than standard closet size options, they allow you to design a space that is both functional and beautiful. You can choose the exact dimensions, materials, and accessories that suit your lifestyle, ensuring the closet meets all your storage needs.
Standard Closet Door Sizes Explained
Closet doors might seem like a minor detail, but they play an essential role in the functionality of your space. Whether you’re working with a reach-in or walk-in closet, choosing the right door size is key to easy access.
Here are the most common types of closet doors and their standard sizes:
- Sliding Doors: Ideal for reach-in closets, sliding doors save space since they don’t require clearance to open. Each panel typically ranges from 24 to 36 inches wide.
- Bifold Doors: These are another popular choice for reach-ins, with standard sizes between 30 to 36 inches wide. They provide accessibility while conserving space.
- Swinging Doors: Common in walk-in closets, swinging doors typically range from 28 to 36 inches wide. They require more space to open fully.
- Double Doors: For a more luxurious feel, double doors offer a wider entrance to walk-in closets and easy access.
Choosing the right door style and size ensures that your standard closet size remains functional without compromising floor space.
Getting the Depth Right
Closet depth is crucial in designing a functional space. The standard closet size depth is typically between 24 to 30 inches, which allows for hanging clothes without crushing them against the back wall.
If you’re designing a reach-in closet, 24 inches is usually sufficient. For walk-in closets, a depth of 30 to 36 inches is ideal for allowing space to move freely while accessing hanging clothes.
Closet depth also affects the type of shelving and organizers you can install. Shallow closets may not fit standard-sized shelves or drawers, so keeping depth in mind ensures your standard closet size is practical and efficient.
Perfect Closet Rod Placement
Closet rod placement plays a vital role in how functional your closet will be. Proper rod heights help you make the most of your space while keeping clothes neatly organized.
The standard height for closet rods is around 60 to 66 inches from the floor, which accommodates most hanging clothes. If you need more hanging space, consider a double-rod system: one rod at about 42 inches for shorter items like shirts, and another at 84 inches for longer garments.
This rod placement ensures your standard closet size is optimized for both convenience and storage.
Choosing the Right Closet for Your Needs
Selecting the right standard closet size for your home means balancing space and storage needs. Whether you’re designing a reach-in, walk-in, or linen closet, knowing the standard dimensions helps you create a space that’s both functional and personalized.
By understanding typical measurements and incorporating smart storage solutions, you can ensure your closets are both stylish and practical—improving organization and potentially adding value to your home.
If you’re looking for more than just a standard solution, Ruffino Closets can help. We specialize in custom closet designs that maximize your home’s storage potential. Contact us today to explore your options and schedule a consultation.
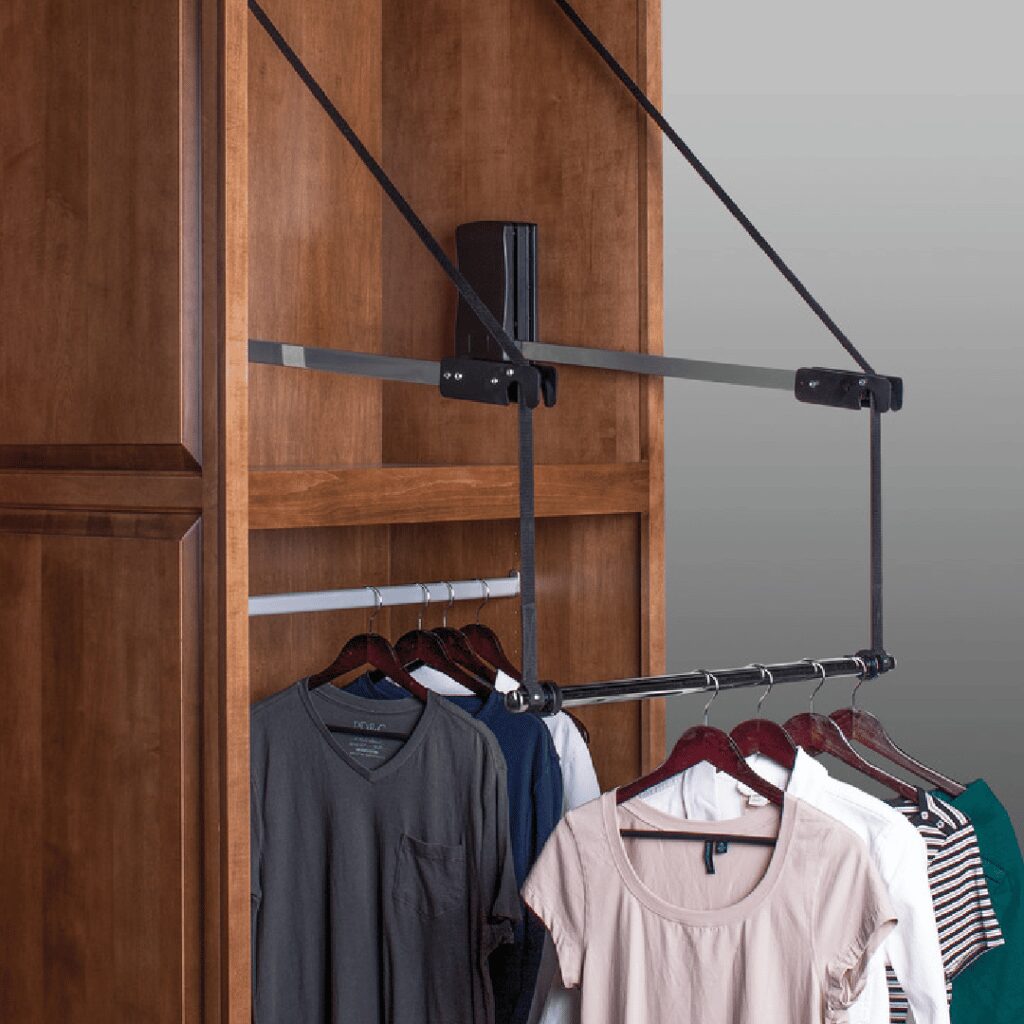
Frequently Asked Questions
What is a standard bedroom closet size?
A standard bedroom closet is typically 3 to 8 feet wide and 24 to 30 inches deep, providing space for hanging clothes and shelving.
What is a standard closet size?
Basic closet sizes vary, but reach-in closets are generally 3 to 8 feet wide and 24 to 30 inches deep, while walk-in closets start at around 4 feet by 4 feet.
How deep should a closet be?
A standard closet size should be at least 24 inches deep to allow for hanging clothes, but 30 inches is ideal for more space and better accessibility.
What is the standard height for a closet rod?
The standard height for a closet rod is about 60 to 66 inches from the floor, which accommodates most hanging clothes. For double rods, one is usually set at 42 inches and the other at 84 inches.
What is a standard closet door size?
Closet doors typically need at least 24 to 36 inches in width, depending on the type of door, whether it’s sliding, bifold, or hinged.
What is a standard walk-in closet size?
A walk-in closet should be at least 4 feet by 4 feet, but larger sizes, such as 6 feet by 6 feet or more, allow for more flexible storage options and customizations.
How many clothes can fit in a standard closet?
On average, the standard closet size of a 6-foot-wide reach-in closet can hold about 100 hanging items if organized efficiently with single rods. Adding shelves and double rods can significantly increase capacity.
What is the standard size for a linen closet?
A standard closet size for a linen closet is usually 15 to 24 inches deep and about 30 to 36 inches wide, designed for storing towels, sheets, and other household items.
